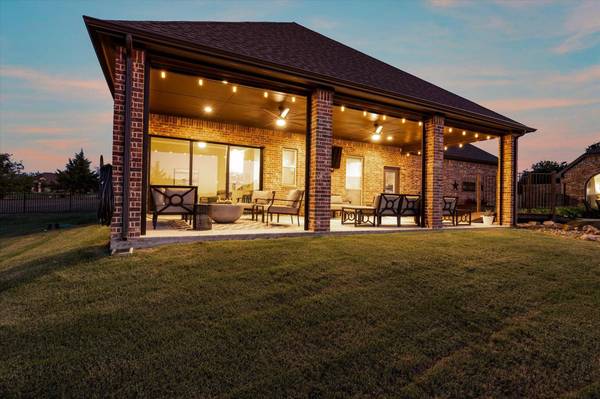
VIDEO
GALLERY
PROPERTY DETAIL
Key Details
Sold Price Non-Disclosure
Property Type Single Family Home
Sub Type Single Family Residence
Listing Status Sold
Purchase Type For Sale
Square Footage 3, 046 sqft
Price per Sqft $320
Subdivision High Point Lake Estates Sec 2
MLS Listing ID 20448457
Style Traditional
Bedrooms 4
Full Baths 3
HOA Fees $75/ann
Year Built 2018
Annual Tax Amount $11,649
Lot Size 1.510 Acres
Property Sub-Type Single Family Residence
Location
State TX
County Rockwall
Community Jogging Path/Bike Path, Park
Rooms
Dining Room 2
Building
Lot Description Few Trees, Landscaped, Lrg. Backyard Grass, Sprinkler System
Story One
Foundation Slab
Structure Type Brick,Rock/Stone
Interior
Heating Central, Electric
Cooling Ceiling Fan(s), Central Air, Electric
Flooring Carpet, Ceramic Tile
Fireplaces Number 1
Fireplaces Type Electric, Fire Pit, Living Room
Laundry Electric Dryer Hookup, Utility Room, Full Size W/D Area
Exterior
Exterior Feature Covered Patio/Porch, Fire Pit, Garden(s), Rain Gutters
Garage Spaces 5.0
Fence Fenced, Wrought Iron
Pool Gunite, In Ground
Community Features Jogging Path/Bike Path, Park
Utilities Available Aerobic Septic, Cable Available, Concrete, Electricity Connected, Propane, Septic, Underground Utilities
Roof Type Composition
Schools
Elementary Schools Ouida Springer
Middle Schools Cain
High Schools Heath
School District Rockwall Isd
Others
Acceptable Financing Cash, Conventional, FHA, VA Loan
Listing Terms Cash, Conventional, FHA, VA Loan
CONTACT









