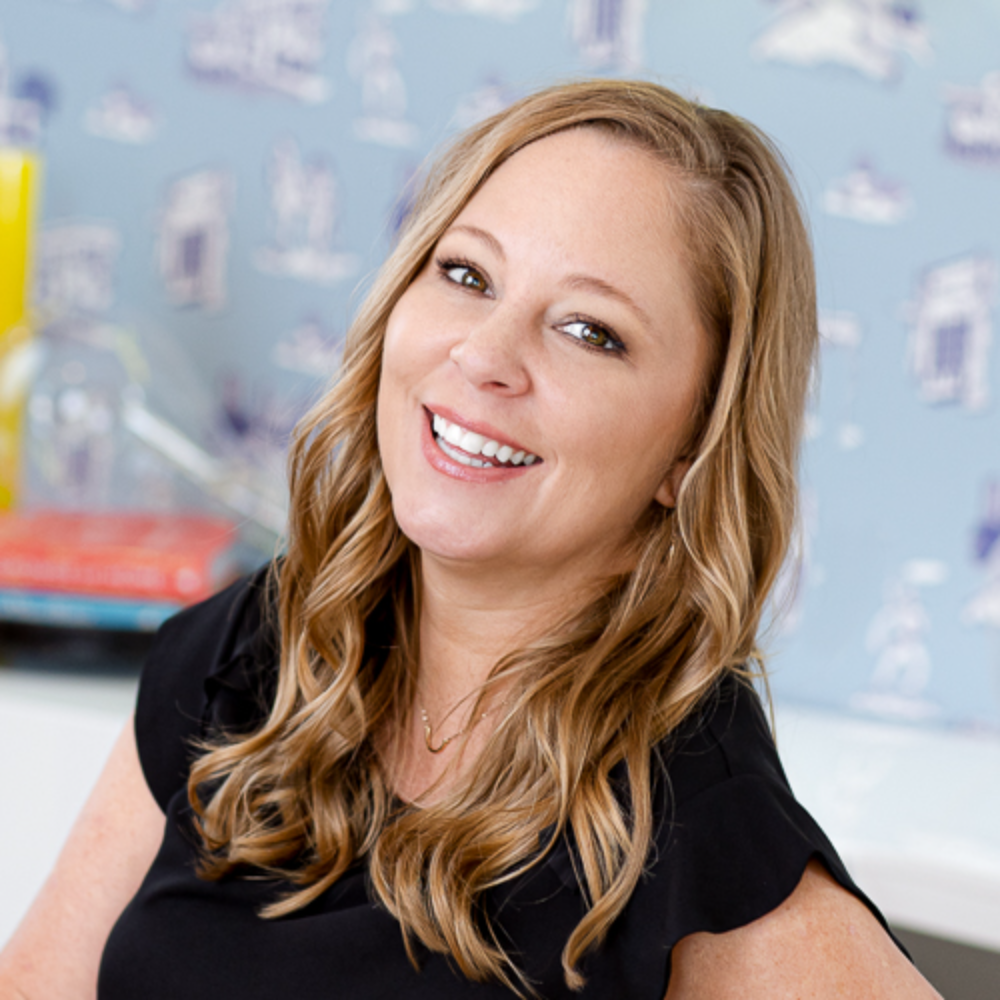5205 Ivybridge Court Parker, TX 75002

UPDATED:
Key Details
Property Type Single Family Home
Sub Type Single Family Residence
Listing Status Active
Purchase Type For Rent
Square Footage 5,478 sqft
Subdivision Parker Ranch Estates Phase 5 (Cpk)
MLS Listing ID 21042059
Style Contemporary/Modern
Bedrooms 6
Full Baths 6
HOA Fees $1,200/ann
PAD Fee $1
HOA Y/N Mandatory
Year Built 2025
Lot Size 2.450 Acres
Acres 2.45
Property Sub-Type Single Family Residence
Property Description
Discover modern luxury in this brand-new 6-bedroom, 6-bathroom estate nestled on a 2.45-acre lot in a developing neighborhood of Parker. This exceptional home offers over 5,000 sq. ft. of living space with thoughtful design and high-end finishes throughout.
The deluxe chef's kitchen is a showstopper, featuring gas burners, double oven, built-in refrigerator, and oversized prep space, perfect for cooking and entertaining. The primary suite on the first floor provides privacy and convenience, while additional bedrooms and flexible living areas create room for everyone.
This home is built for lifestyle and versatility: 2-story floorplan with multiple living spaces, private guest house with its own parking garage, two offices (or office + workshop), home gym, full media room set up with a bar, and two game rooms.
Unique flex room with air-filtration system, currently used as a hookah lounge with no smoke or odor escaping
Step outside to your own private retreat with a sparkling pool, a built-in outdoor kitchen, and outdoor speaker system, ideal for summer gatherings.
Additional features include a 2-car garage with energy car outlet, luxury finishes throughout, and a location just minutes from shopping, dining, and top-rated schools.
This property seamlessly blends comfort, convenience, and luxury—perfect for multi-generational living or anyone seeking a truly custom lifestyle.
Location
State TX
County Collin
Community Community Pool, Greenbelt, Park, Playground, Sidewalks
Direction Use GPS
Rooms
Dining Room 0
Interior
Interior Features Built-in Features, Built-in Wine Cooler, Cable TV Available, Cathedral Ceiling(s), Dry Bar, Eat-in Kitchen, Flat Screen Wiring, Granite Counters, High Speed Internet Available, In-Law Suite Floorplan, Kitchen Island, Open Floorplan, Pantry, Smart Home System, Sound System Wiring, Walk-In Closet(s), Wet Bar, Wired for Data, Second Primary Bedroom
Heating Zoned
Cooling Ceiling Fan(s), Central Air, Zoned
Fireplaces Number 1
Fireplaces Type Gas Logs, Gas Starter, Insert, Living Room, Ventless, Other
Equipment Home Theater
Furnishings 1
Appliance Built-in Gas Range, Built-in Refrigerator, Dishwasher, Disposal, Gas Cooktop, Microwave, Double Oven, Vented Exhaust Fan, Warming Drawer, Water Filter, Other
Heat Source Zoned
Laundry Full Size W/D Area
Exterior
Exterior Feature Attached Grill, Balcony, Covered Patio/Porch, Rain Gutters, Lighting, Outdoor Grill, Outdoor Kitchen
Garage Spaces 3.0
Fence Back Yard, Wrought Iron
Pool In Ground, Outdoor Pool, Pool/Spa Combo, Waterfall
Community Features Community Pool, Greenbelt, Park, Playground, Sidewalks
Utilities Available Aerobic Septic, City Water, Community Mailbox, Electricity Connected, Individual Gas Meter, Individual Water Meter, Underground Utilities
Roof Type Composition
Garage Yes
Private Pool 1
Building
Lot Description Acreage, Landscaped, Lrg. Backyard Grass, Sprinkler System
Story Two
Foundation Slab
Level or Stories Two
Structure Type Brick
Schools
Elementary Schools Bolin
Middle Schools Ford
High Schools Allen
School District Allen Isd
Others
Pets Allowed Yes Pets Allowed
Restrictions No Livestock,No Sublease,No Waterbeds
Ownership Use resources
Pets Allowed Yes Pets Allowed

GET MORE INFORMATION


