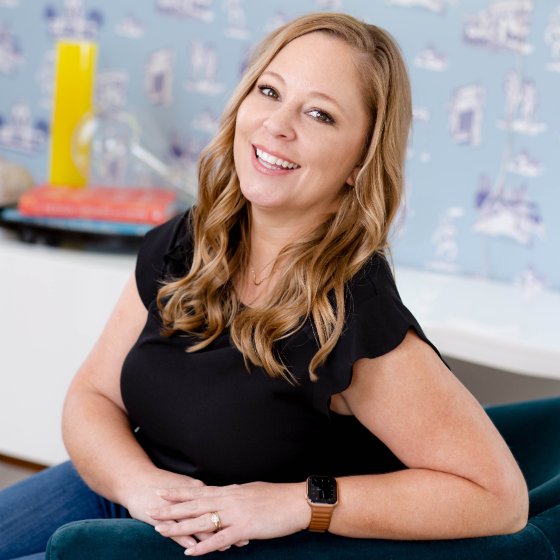1107 Victoria Drive Longview, TX 75604

UPDATED:
Key Details
Property Type Single Family Home
Sub Type Single Family Residence
Listing Status Active
Purchase Type For Sale
Square Footage 2,096 sqft
Subdivision Enchanted Hills
MLS Listing ID 21066419
Style Traditional
Bedrooms 3
Full Baths 2
HOA Fees $367/ann
HOA Y/N Mandatory
Year Built 2023
Lot Size 6,098 Sqft
Acres 0.14
Property Sub-Type Single Family Residence
Property Description
Welcome to this beautifully crafted brick and stone home, located in the highly sought-after Enchanted Hills Subdivision. Designed with both elegance and functionality in mind, this home offers 3 generously sized bedrooms, 2 luxurious bathrooms, and an abundance of storage throughout—including a butler's pantry and a spacious utility room.
Step through the inviting foyer into a warm and welcoming living area, complete with a cozy gas fireplace—perfect for relaxing evenings or entertaining guests. The chef-inspired kitchen features high-end appliances, a stunning accent backsplash behind the oven, a 5-burner gas cooktop, and a large eating and serving bar. It flows seamlessly into the formal dining area, which includes a built-in bar or serving cabinet and easily accommodates both formal and casual dining arrangements.
The oversized master suite boasts a beautiful beamed ceiling and a spa-like ensuite with a soaking tub, dual shower with bench, and a walk-in closet featuring custom built-ins. The two split secondary bedrooms are equally spacious and include large closets, offering privacy and ample storage.
Step outside to enjoy a perfect-sized backyard with privacy fencing—ideal for pets, kids, or simply relaxing in peace. The covered patio is perfect for winding down at the end of the day or enjoying your morning coffee in the fresh air.
This exceptional home blends comfort, style, and practicality—a perfect fit for those who value quality craftsmanship and timeless design.
Call today for your personal viewing and make this home yours before its gone!
Location
State TX
County Gregg
Direction From Loop 281, go South on Bill Owens Pkwy, take a right on H.G. Mosley, then left into Enchanted Hills. (Go right upon entering Enchanted Hills subdivision, house in on the right towards the end of street).
Rooms
Dining Room 1
Interior
Interior Features Decorative Lighting, Eat-in Kitchen, Granite Counters, Kitchen Island, Open Floorplan, Pantry, Walk-In Closet(s)
Heating Central, Natural Gas
Cooling Ceiling Fan(s), Central Air, Electric
Flooring Carpet, Tile
Fireplaces Number 1
Fireplaces Type Gas Logs, Living Room
Appliance Dishwasher, Disposal, Gas Cooktop, Gas Oven, Gas Range, Microwave
Heat Source Central, Natural Gas
Laundry Electric Dryer Hookup, Utility Room, Washer Hookup
Exterior
Garage Spaces 2.0
Utilities Available City Sewer, City Water, Curbs
Roof Type Composition
Total Parking Spaces 2
Garage Yes
Building
Story One
Foundation Slab
Level or Stories One
Structure Type Rock/Stone
Schools
Elementary Schools Pinetree
Middle Schools Pinetree
High Schools Pinetree
School District Pine Tree Isd
Others
Ownership MAXFIELD BRETT & KRISTI
Acceptable Financing Cash, Conventional, FHA, VA Loan
Listing Terms Cash, Conventional, FHA, VA Loan
Virtual Tour https://www.propertypanorama.com/instaview/ntreis/21066419

GET MORE INFORMATION




