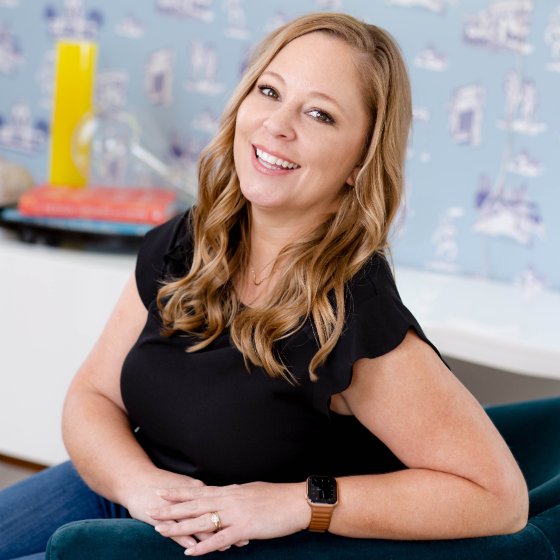374 County Road 336 Tuscola, TX 79562

UPDATED:
Key Details
Property Type Single Family Home
Sub Type Single Family Residence
Listing Status Active
Purchase Type For Sale
Square Footage 3,576 sqft
Subdivision Belle Plane Road Estate
MLS Listing ID 21067862
Style Traditional
Bedrooms 4
Full Baths 3
HOA Y/N None
Year Built 1994
Annual Tax Amount $9,415
Lot Size 13.000 Acres
Acres 13.0
Property Sub-Type Single Family Residence
Property Description
Inside, soaring ceilings and expansive windows create a light-filled atmosphere, highlighting a spacious living area anchored by a wood-burning fireplace. Custom built-ins surround the hearth, combining elegance with functionality.
The heart of the home is a thoughtfully designed gourmet kitchen, fully remodeled with high-end finishes and an open layout ideal for entertaining. From casual mornings to grand gatherings, this space is both stylish and practical.
With 4 bedrooms and 3 full baths, the home provides comfort and privacy throughout. The private office can easily serve as a fifth bedroom, while the upstairs bonus room offers flexible space for recreation, media, or retreat.
An oversized laundry room with a built-in sink enhances everyday convenience, a reflection of the thoughtful design woven throughout the home. Modern updates, timeless style, and an unmatched setting make this Tuscola property a rare opportunity. Conveniently located just 10 minutes from South Abilene, you'll be close to shopping and restaurants, while enjoying the privacy of your own mini ranch.
Location
State TX
County Taylor
Direction Iberis Road to CR 337 turn south to CR 336 to property or take Bell Plains to CR 336 turn North to property
Rooms
Dining Room 1
Interior
Interior Features Built-in Features, Decorative Lighting, Double Vanity, Pantry
Heating Central, Electric
Cooling Ceiling Fan(s), Central Air, Electric
Flooring Carpet, Ceramic Tile
Fireplaces Number 1
Fireplaces Type Living Room, Wood Burning
Equipment Negotiable
Appliance Built-in Refrigerator, Dishwasher, Disposal, Electric Cooktop, Electric Oven, Microwave
Heat Source Central, Electric
Laundry Electric Dryer Hookup, Utility Room, Washer Hookup
Exterior
Garage Spaces 2.0
Utilities Available Cable Available, Co-op Water
Roof Type Composition
Total Parking Spaces 2
Garage Yes
Building
Lot Description Acreage, Few Trees
Story One and One Half
Foundation Slab
Level or Stories One and One Half
Structure Type Brick
Schools
Elementary Schools Wylie West
High Schools Wylie
School District Wylie Isd, Taylor Co.
Others
Restrictions Deed
Ownership Casey McKnight & Jenna McKnight
Acceptable Financing Cash, Conventional, VA Loan
Listing Terms Cash, Conventional, VA Loan
Special Listing Condition Aerial Photo
Virtual Tour https://www.propertypanorama.com/instaview/ntreis/21067862

GET MORE INFORMATION




